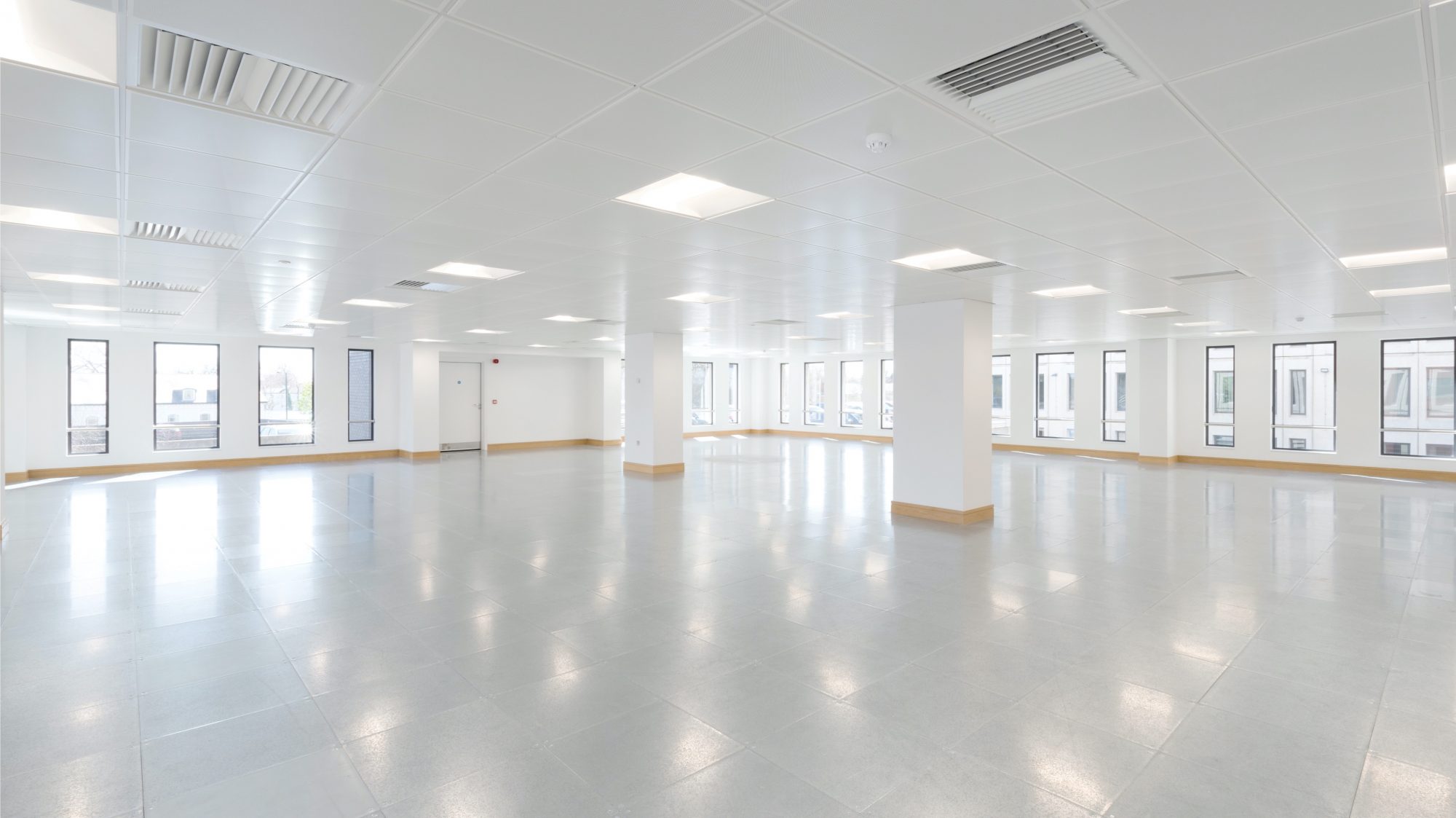
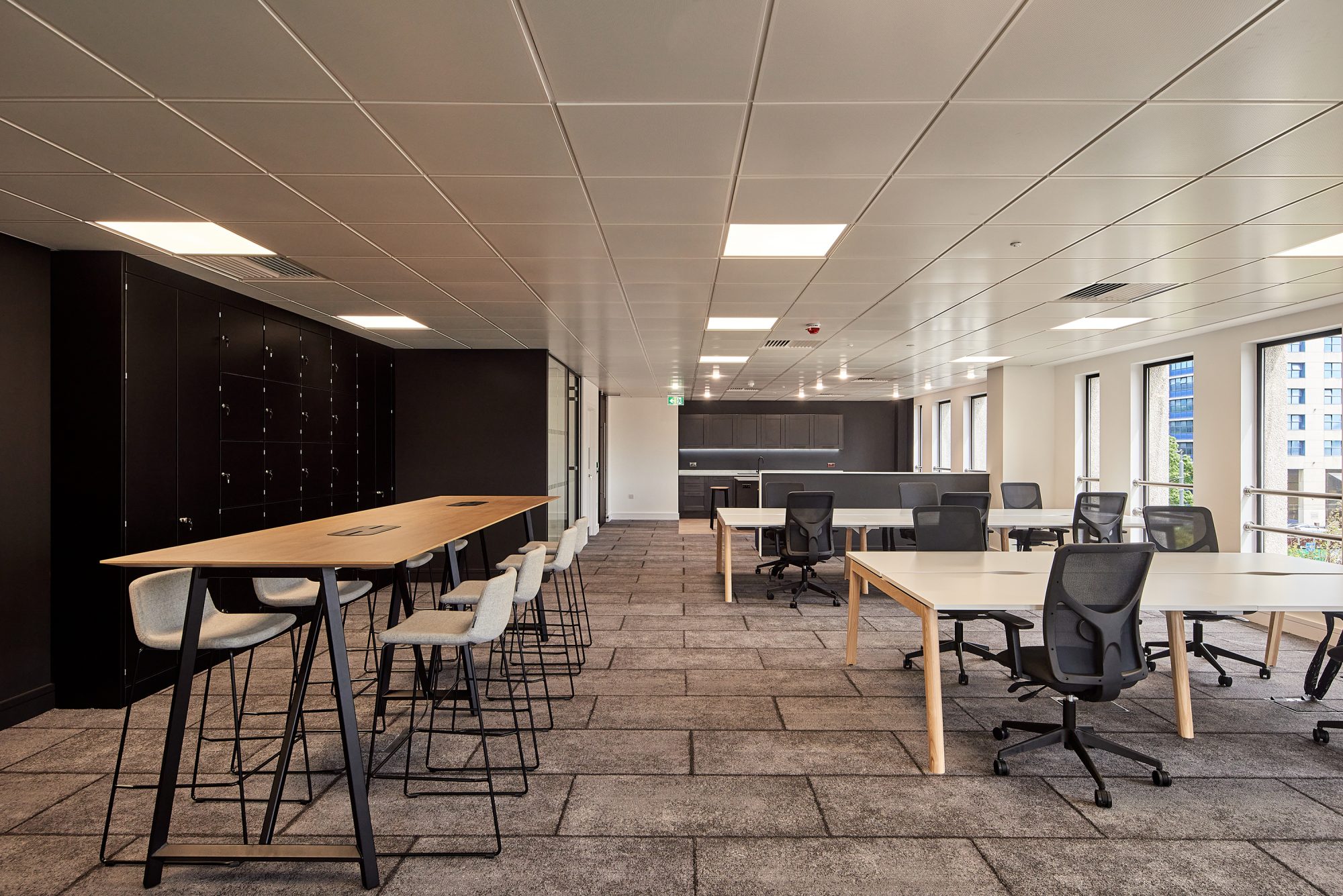
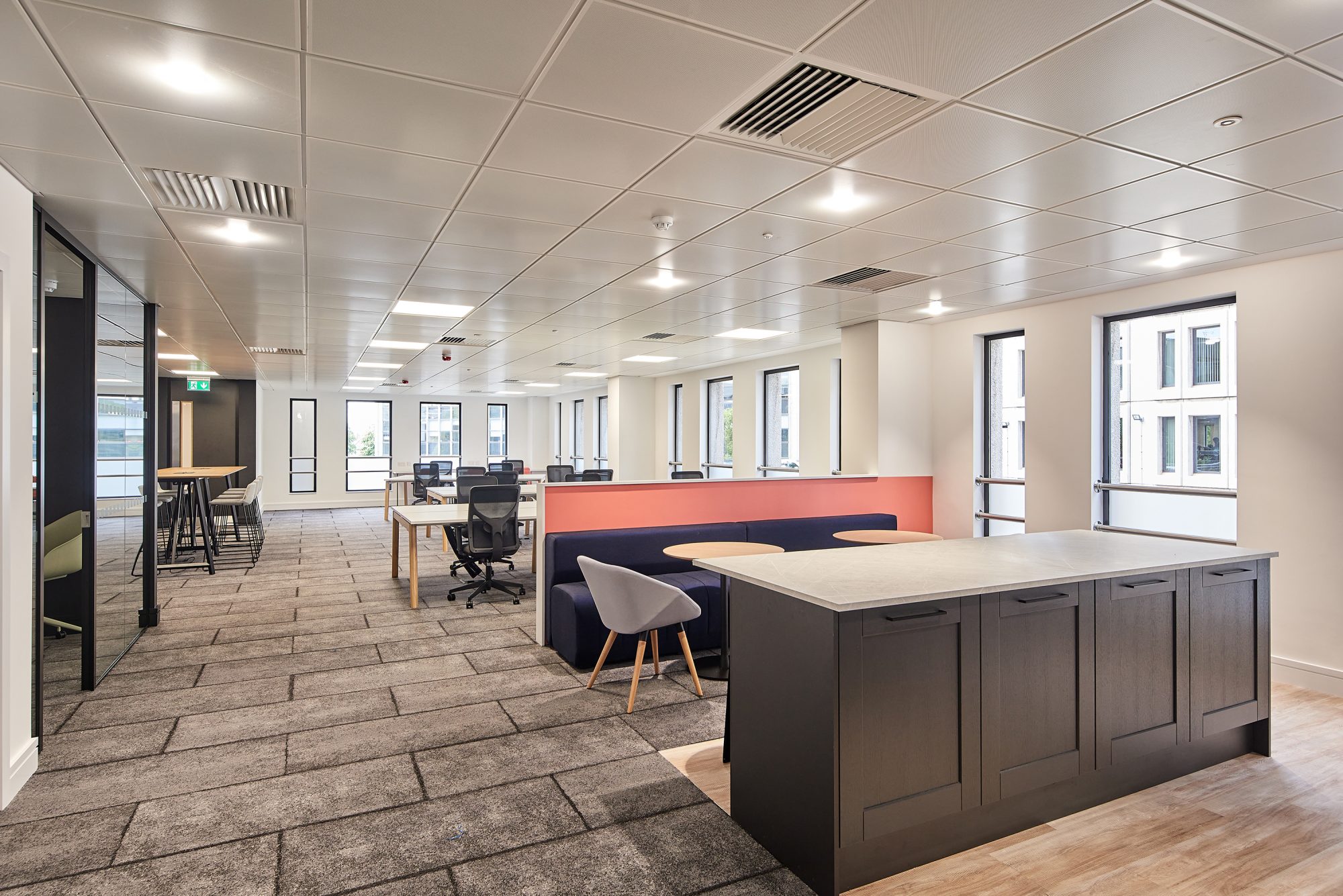
| Floor | Use | Sq Ft | Sq M | Availability |
|---|---|---|---|---|
| 16th | Office | 5,367 | 499 | Available |
| 15th | Office | - | - | Let |
| 14th | Office - 'Plug & Play' | - | - | Let |
| 13th - Front | Office | 1,463 | 136 | Available |
| 13th - Rear | Office | 3,904 | 363 | Available |
| 12th | Office | 5,367 | 499 | Available |
| 11th | Office | - | - | Let |
| 10th | Office | - | - | Let |
| 9th - Rear | Office | 3,618 | 336 | Available |
| 8th | Office | - | - | Let |
| 7th | Office | - | - | Let |
| 6th | Office | - | - | Let |
| 5th | Office | - | - | Let |
| 4th - Suite A | Office - 'Plug & Play' Suites | - | - | Let |
| 4th - Suite B | Office - 'Plug & Play' Suites | 1,184 | 109 | Available |
| 4th - Suite C | Office - 'Plug & Play' Suites | - | - | Let |
| 3rd - Front | Office | - | - | Let |
| 3rd - Rear | Office | 2,665 | 248 | Available |
| 2nd - Suite A | Office - 'Plug & Play' Suites | - | - | Let |
| 2nd - Suite B | Office - 'Plug & Play' Suites | 1,464 | 136 | Available |
| 2nd - Suite C | Office - 'Plug & Play' Suites | 1,464 | 136 | Available |
| 1st | Office | - | - | Let |
| Ground | Reception / Communal | - | - | None |
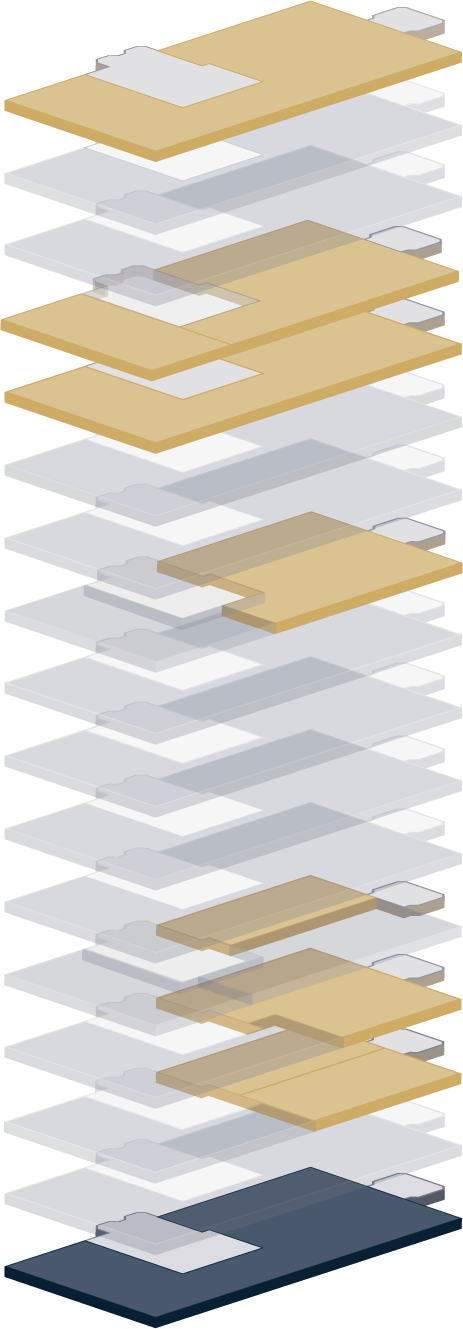
| Floor | Use | Sq Ft | Sq M | Availability |
|---|---|---|---|---|
| 8th | Office | 5,061 | 470 | Available |
| 7th | Office - 'Plug & Play' | - | - | Let |
| 6th | Office | 6,262 | 582 | Available |
| 5th | Office | 6,262 | 582 | Available |
| 4th | Office | - | - | Let |
| 3rd | Office | - | - | Let |
| 2nd | Office | - | - | Let |
| 1st | Office | - | - | Let |
| Ground | Reception / Communal | - | - | None |
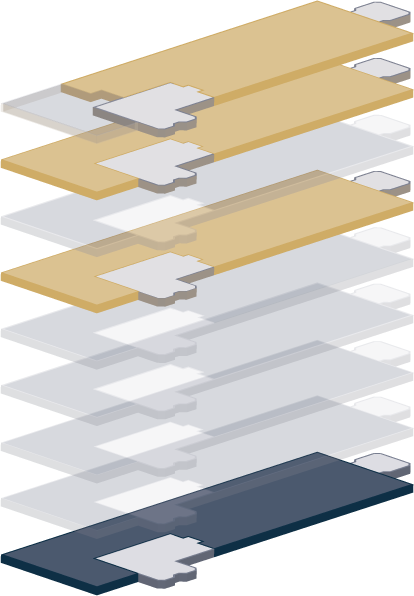
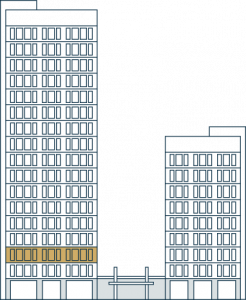
East Wing
Suite A – LET
Suite B – 1,464 sq ft / 136 sq m
Suite C – 1,464 sq ft / 136 sq m
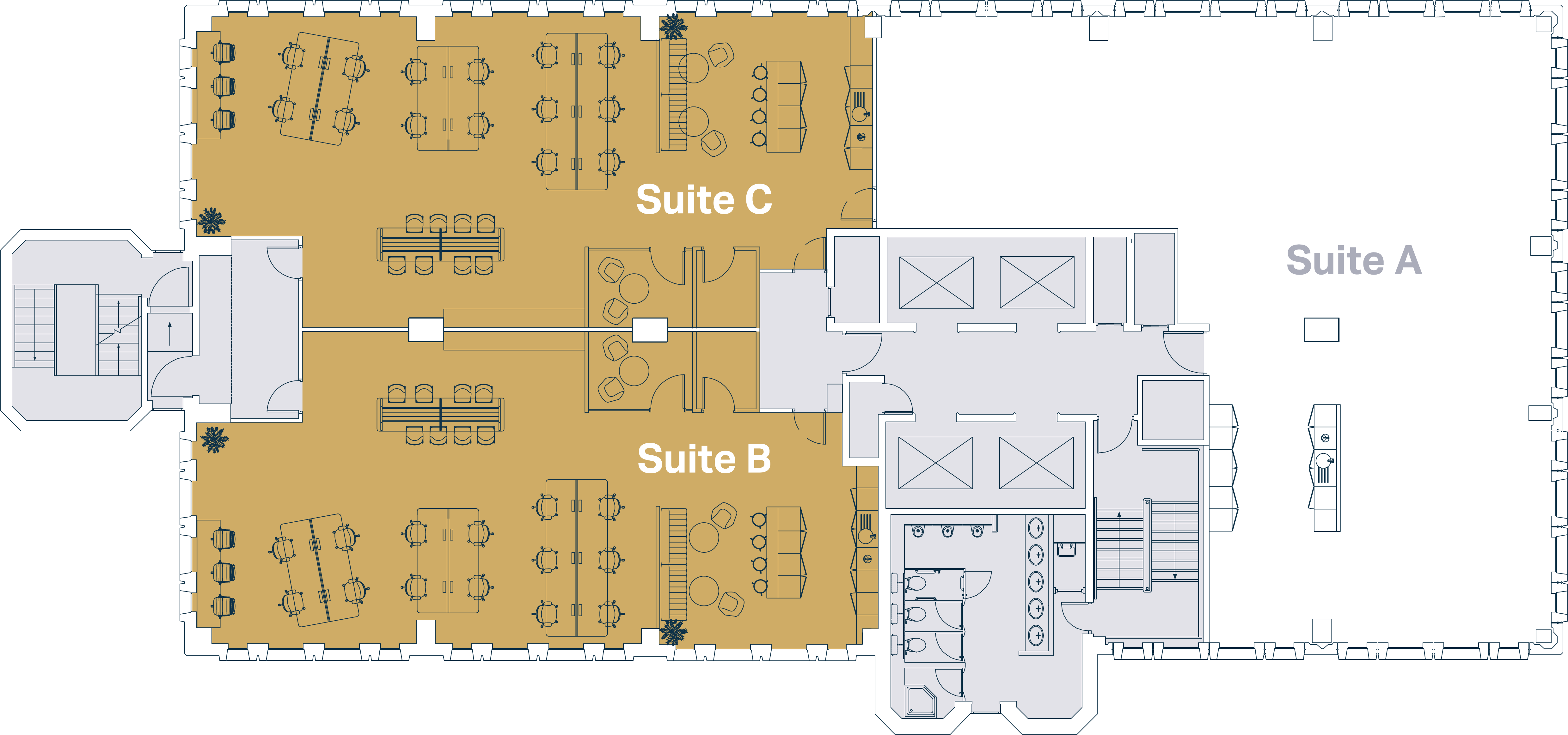
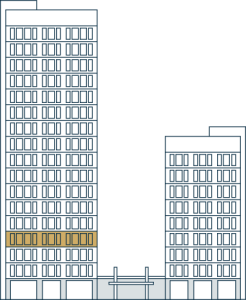
East Wing
Rear – 2,665 sq ft / 248 sq m
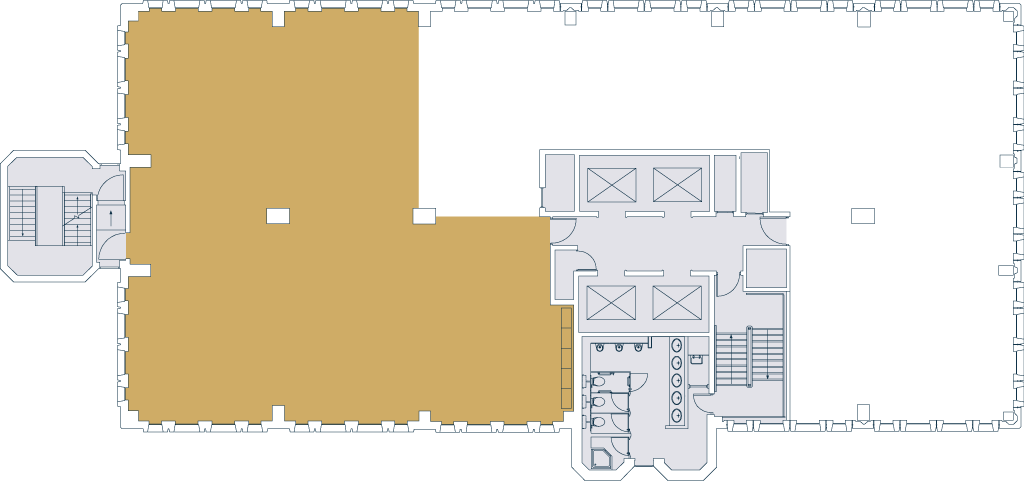
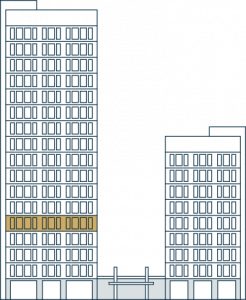
East Wing
Suite A – LET
Suite B – 1,184 sq ft / 109 sq m
Suite C – LET
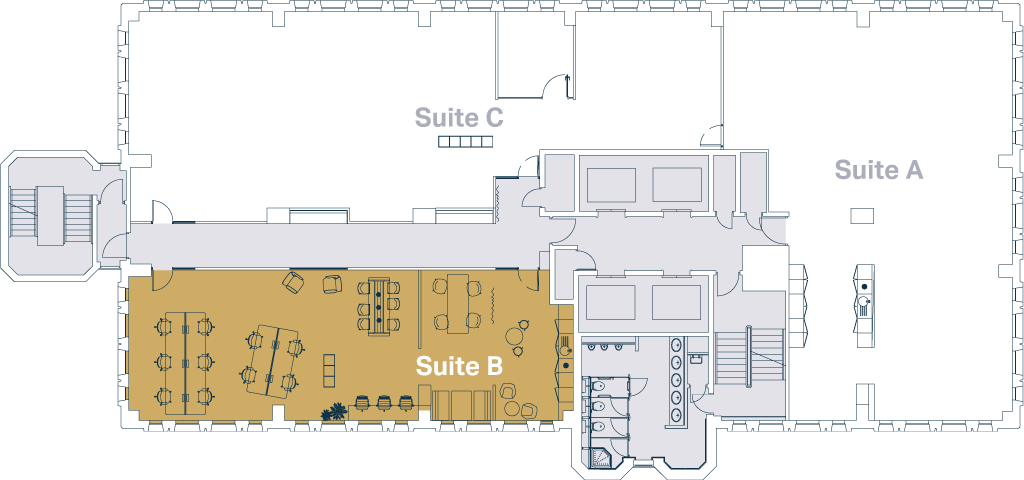
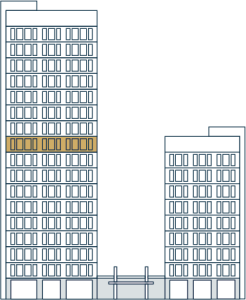
East Wing
3,618 sq ft / 336 sq m
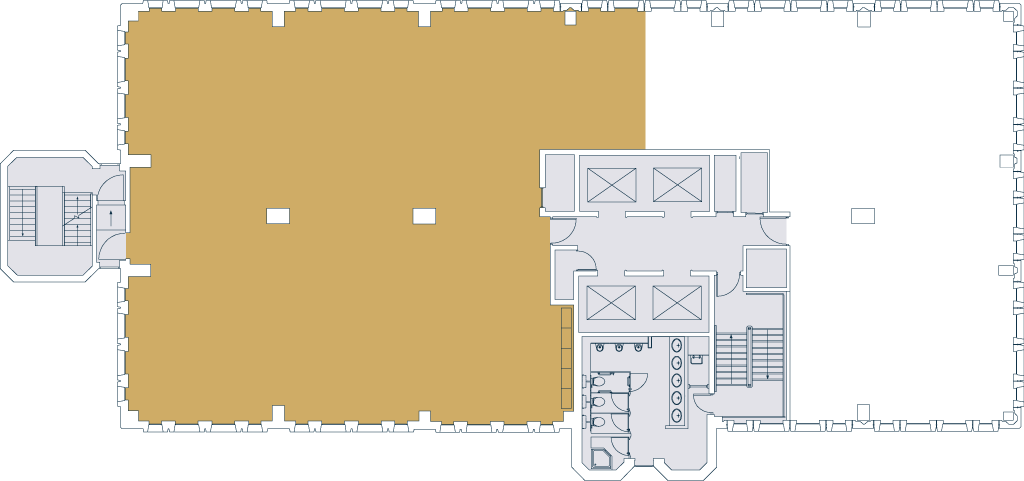
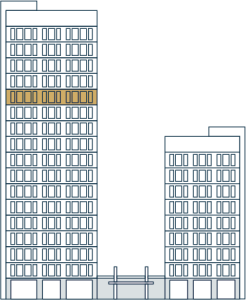
East Wing
5,367 sq ft / 499 sq m
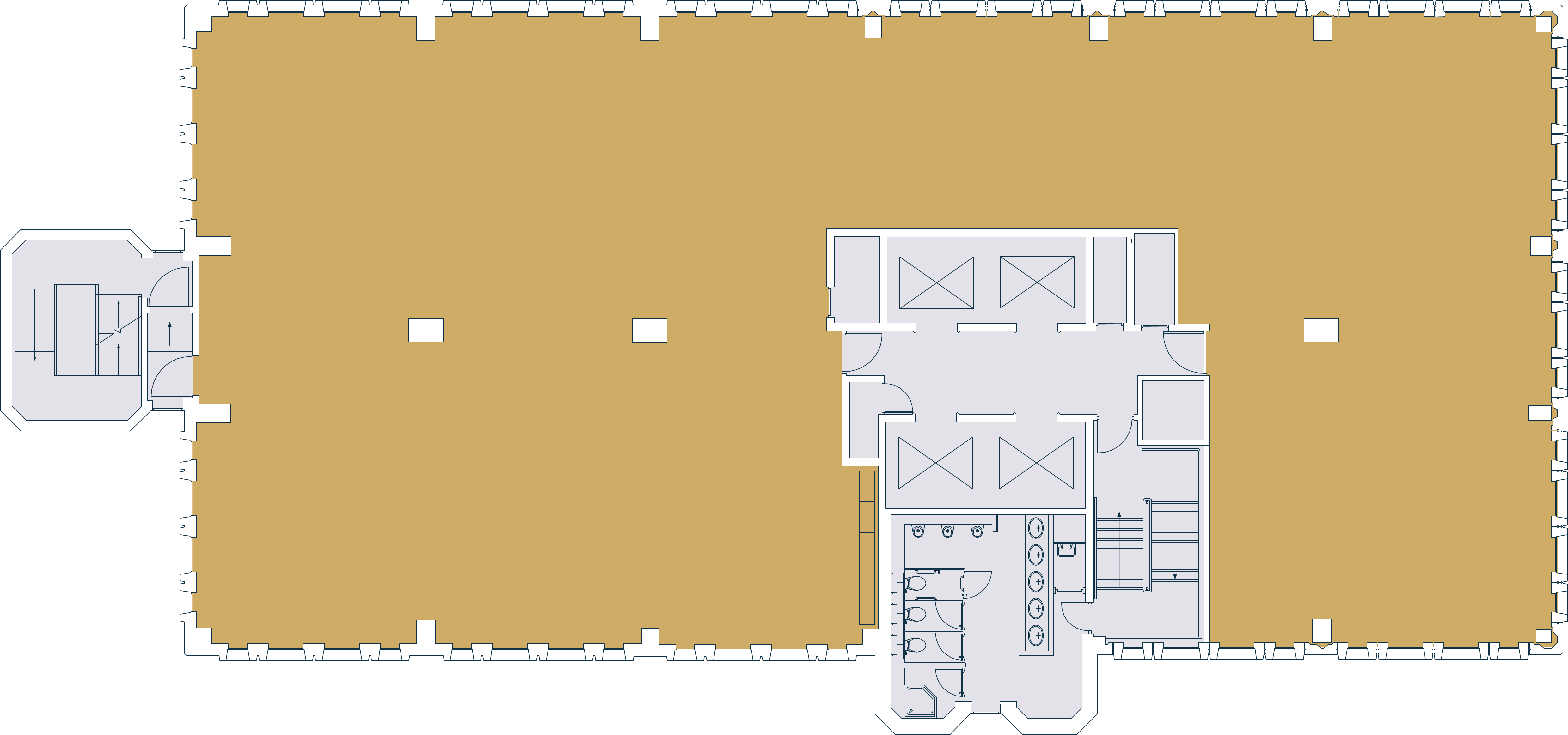
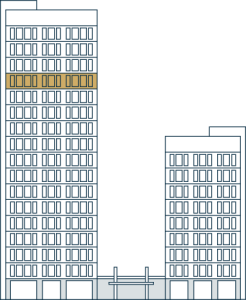
East Wing
Front – 1,463 sq ft / 136 sq m
Rear – 3,904 sq ft / 363 sq m
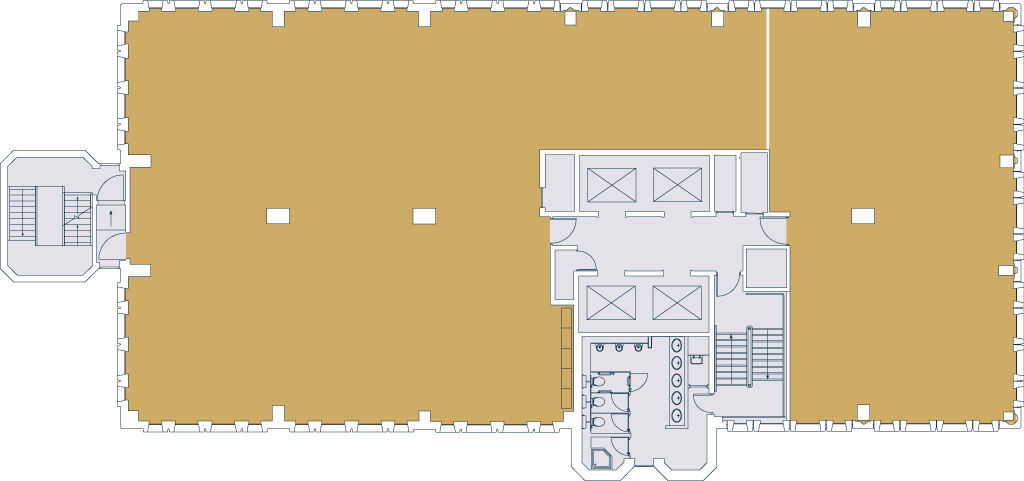
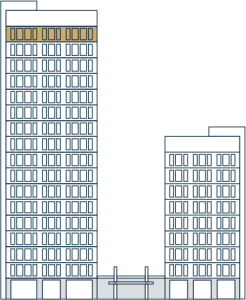
East Wing
5,367 sq ft / 499 sq m

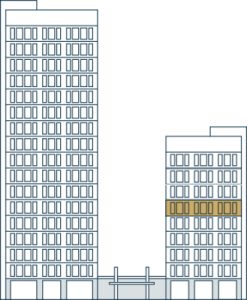
West Wing
6,262 sq ft / 582 sq m
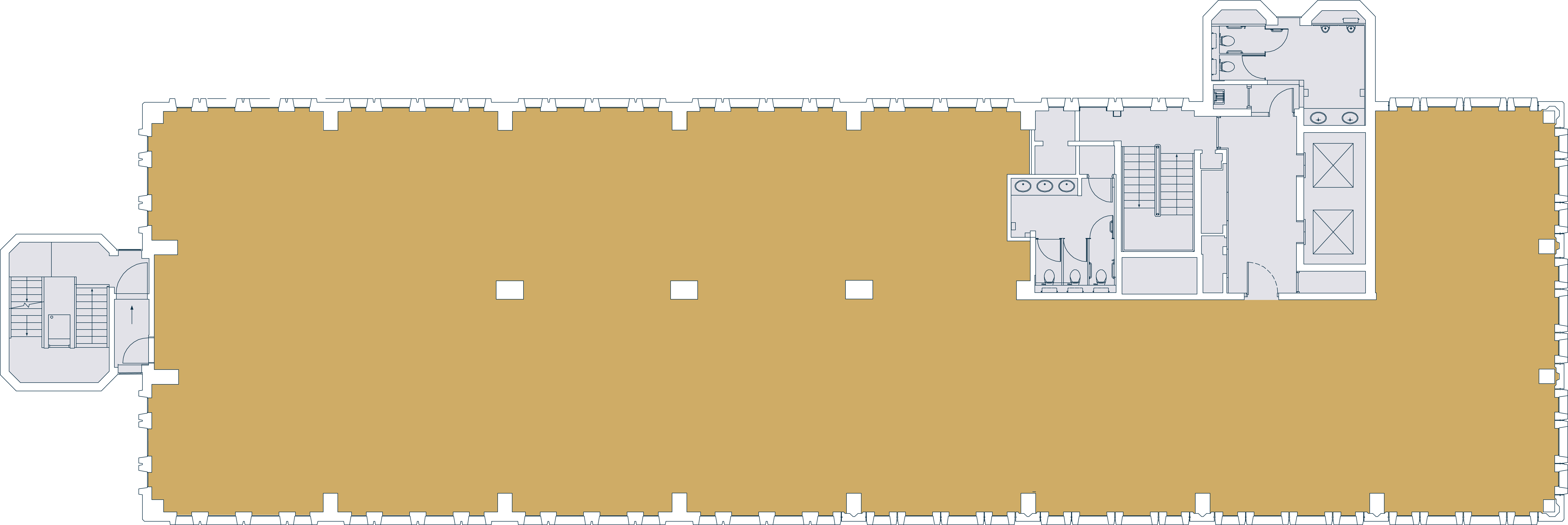
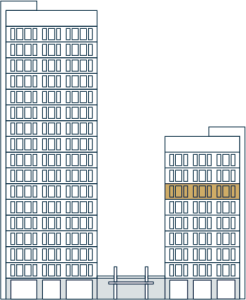
West Wing
6,262 sq ft / 582 sq m

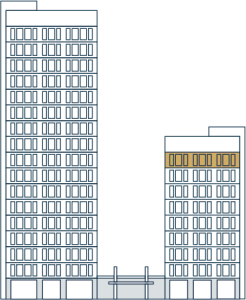
West Wing
5,061 sq ft / 470 sq m
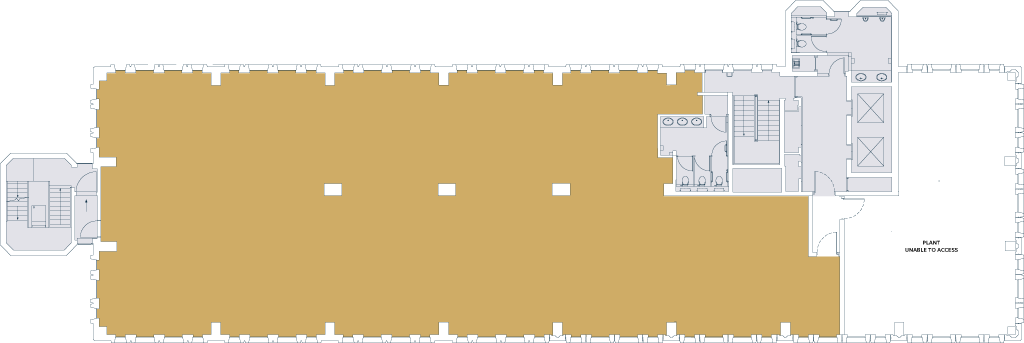
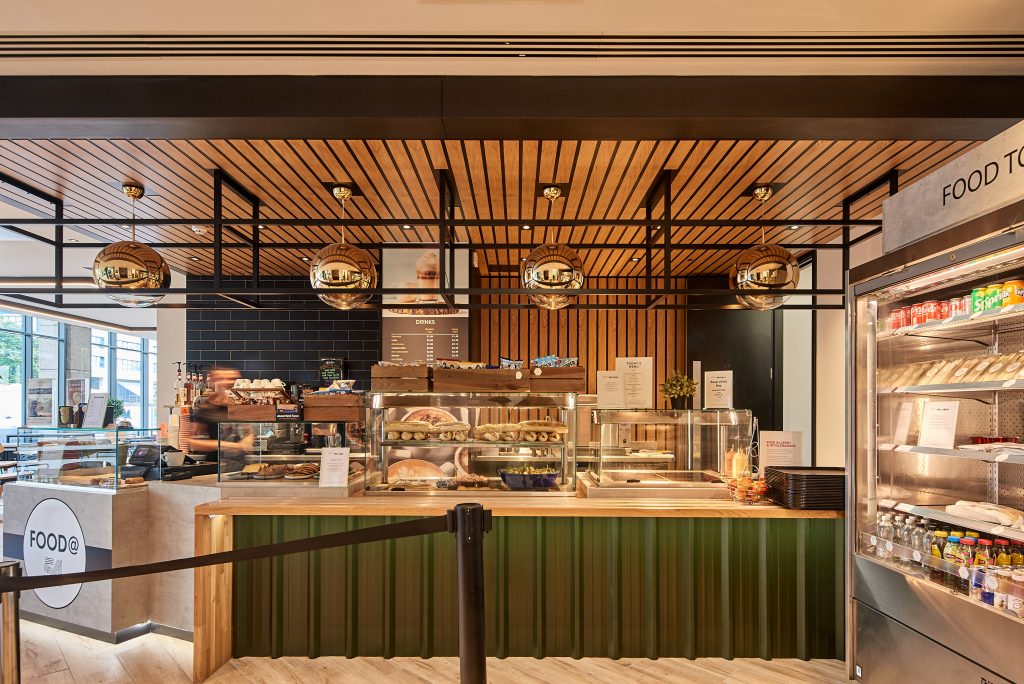
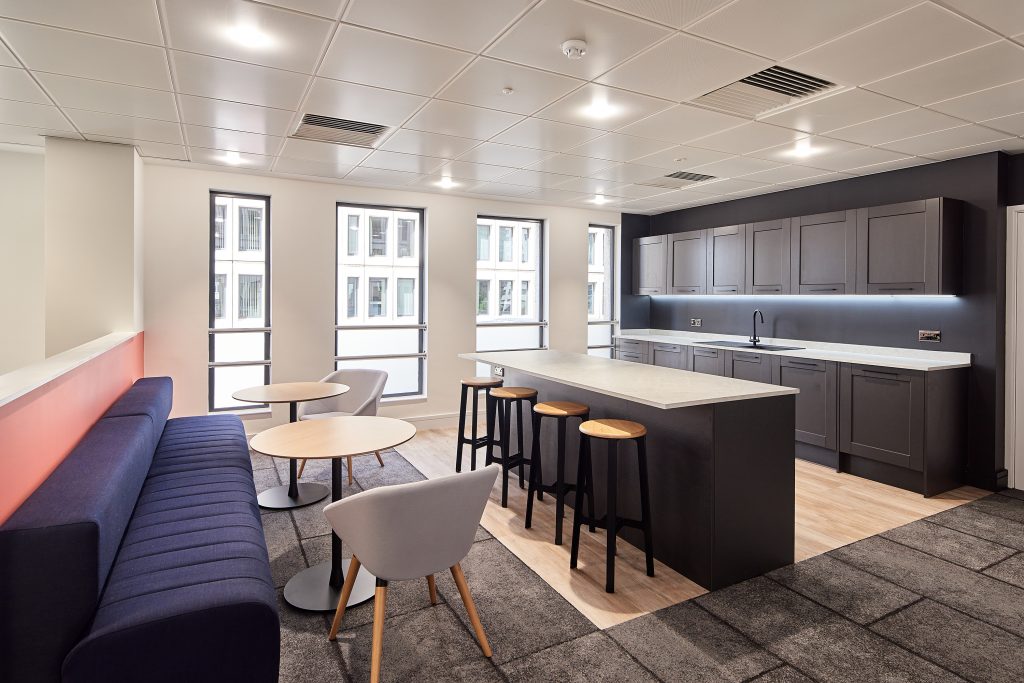
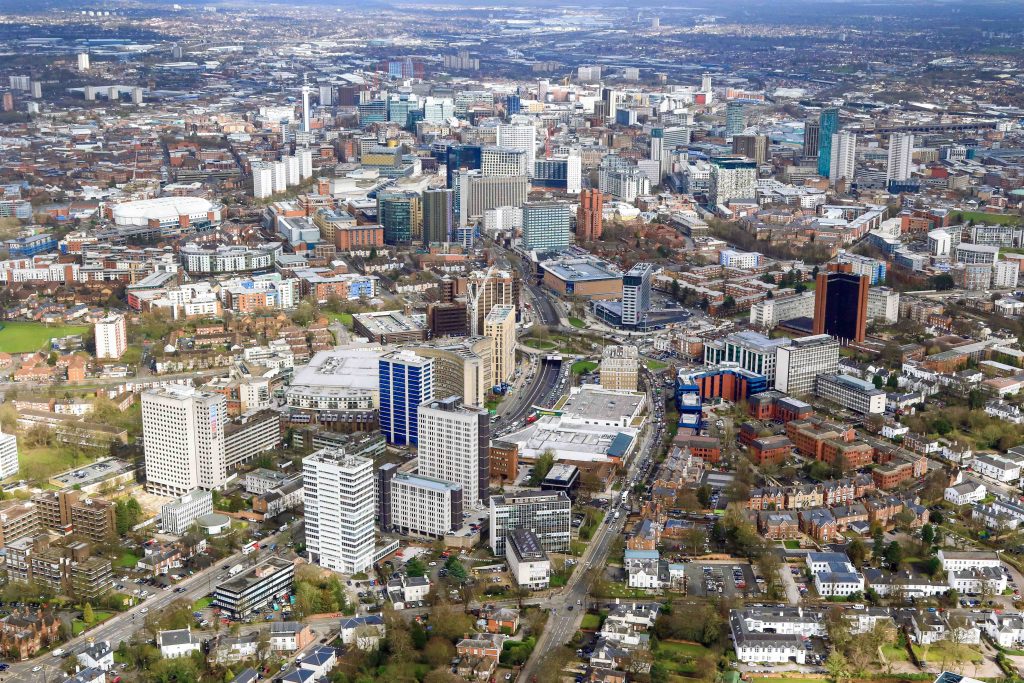
This website uses cookies to improve your experience.